Pine Meadow Townhomes - Apartment Living in Shawnee, KS
About
Office Hours
Monday through Friday: 9:30 AM to 5:30 PM. Saturday and Sunday: Closed.
Pine Meadow Townhomes are ideally situated in the vibrant city of Shawnee, Kansas. We are nestled within a charming neighborhood, giving you a peaceful and picturesque setting. The location provides easy access to nearby parks, recreational facilities, and walking trails, allowing residents to explore the beauty of nature. You will also love being near shopping centers, restaurants, and entertainment options, ensuring a convenient and enjoyable lifestyle.
Discover community amenities that will enhance your overall living experience. Unwind with views of the community pond and a refreshing dip in the shimmering swimming pool. Our on-site maintenance ensures peace of mind if any issues arise. Contact our friendly management team at Pine Meadows Townhomes in Shawnee, KS, and get ready to call our community home!
The two and three bedroom apartments for rent at Pine Meadow Townhomes were designed to offer spacious and comfortable living spaces. These homes feature central air and heating, perfect for creating a cool and inviting atmosphere during the warmer months. The all-electric kitchen is equipped with a dishwasher, refrigerator, and pantry. Enjoy having a balcony or patio, allowing you to relax right at your doorstep with your pet by your side.
Floor Plans
2 Bedroom Floor Plan
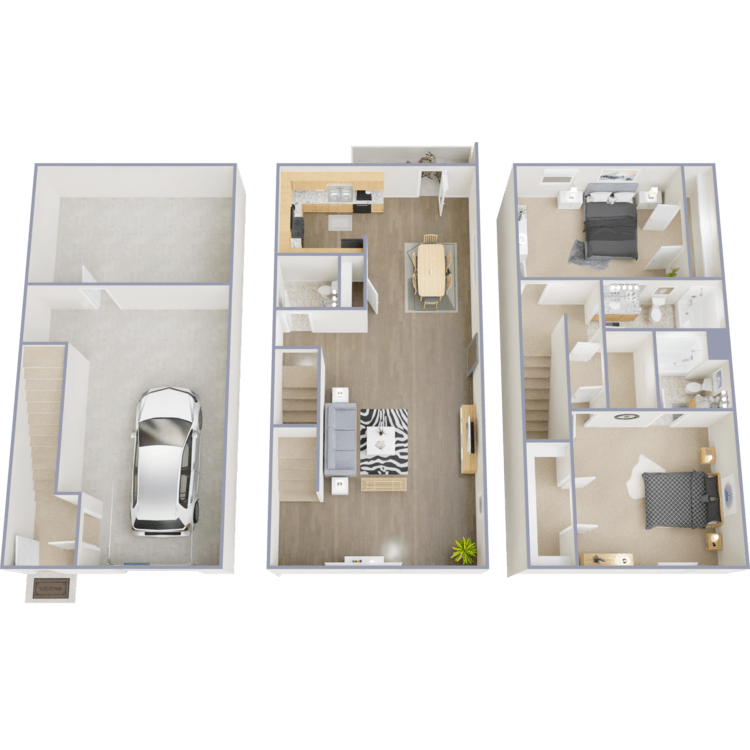
B1
Details
- Beds: 2 Bedrooms
- Baths: 2.5
- Square Feet: 1320
- Rent: $1845
- Deposit: $500-$1845
Floor Plan Amenities
- All-electric Kitchen
- Balcony or Patio
- Cable Ready
- Ceiling Fans
- Central Air and Heating
- Dishwasher
- Extra Storage
- Garage
- Microwave
- Pantry
- Refrigerator
- Walk-in Closets
- Washer and Dryer Connections
* In Select Apartment Homes
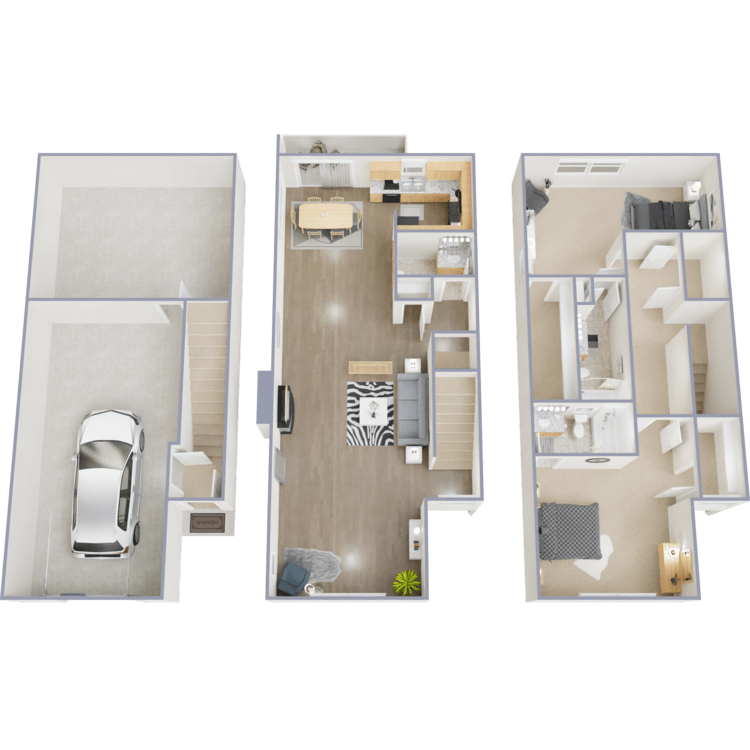
B2
Details
- Beds: 2 Bedrooms
- Baths: 2.5
- Square Feet: 1568
- Rent: $1945
- Deposit: $500-$1945
Floor Plan Amenities
- All-electric Kitchen
- Balcony or Patio
- Cable Ready
- Ceiling Fans
- Central Air and Heating
- Dishwasher
- Extra Storage
- Garage
- Microwave
- Pantry
- Refrigerator
- Walk-in Closets
- Washer and Dryer Connections
* In Select Apartment Homes
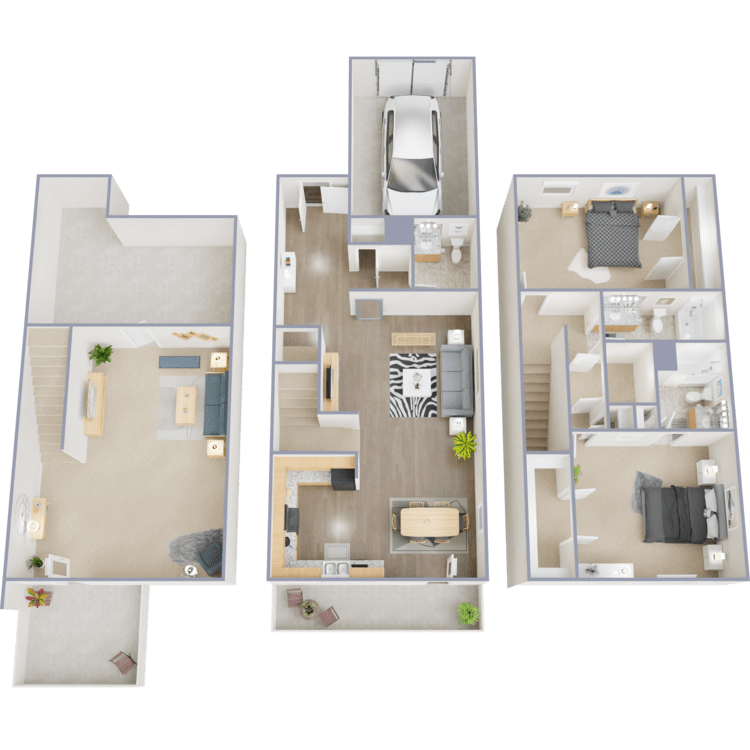
B3
Details
- Beds: 2 Bedrooms
- Baths: 2.5
- Square Feet: 1668
- Rent: $1975-$2125
- Deposit: $500-$2295
Floor Plan Amenities
- All-electric Kitchen
- Balcony or Patio
- Cable Ready
- Ceiling Fans
- Central Air and Heating
- Dishwasher
- Extra Storage
- Garage
- Microwave
- Pantry
- Refrigerator
- Walk-in Closets
- Washer and Dryer Connections
* In Select Apartment Homes
3 Bedroom Floor Plan
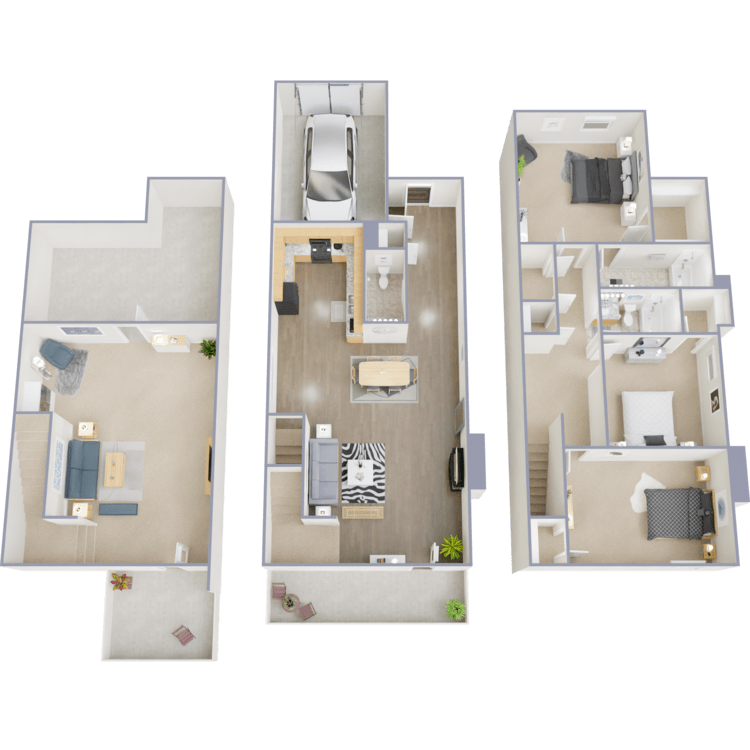
C1
Details
- Beds: 3 Bedrooms
- Baths: 2.5
- Square Feet: 1777
- Rent: Call for details.
- Deposit: $500-$2545
Floor Plan Amenities
- All-electric Kitchen
- Balcony or Patio
- Cable Ready
- Ceiling Fans
- Central Air and Heating
- Dishwasher
- Extra Storage
- Garage
- Microwave
- Pantry
- Refrigerator
- Walk-in Closets
- Washer and Dryer Connections
* In Select Apartment Homes
Floor Plan Photos
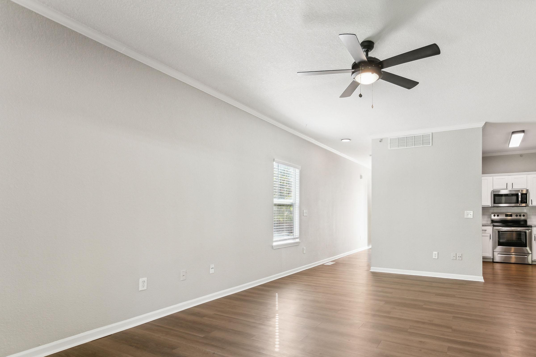
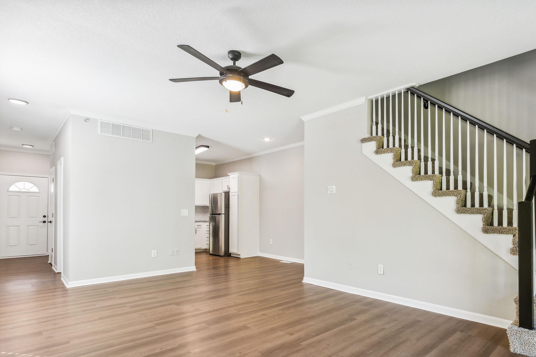
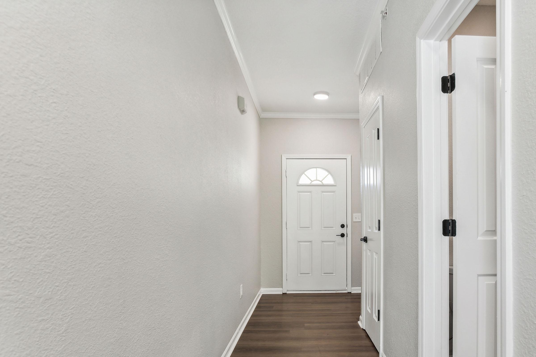
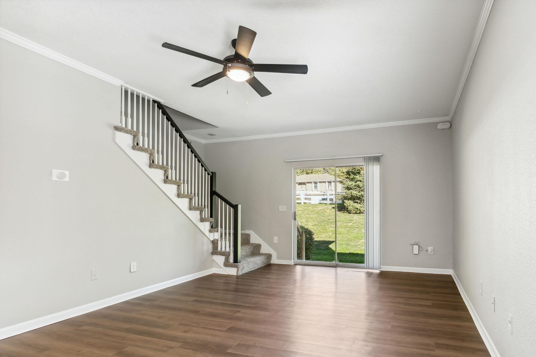
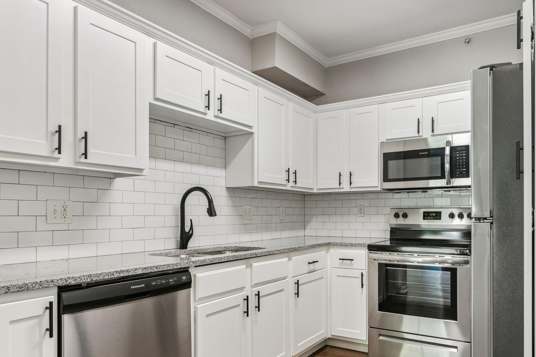
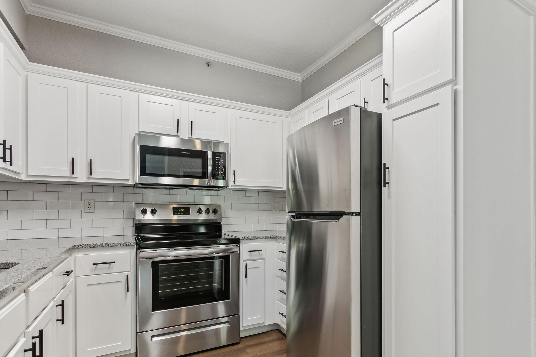
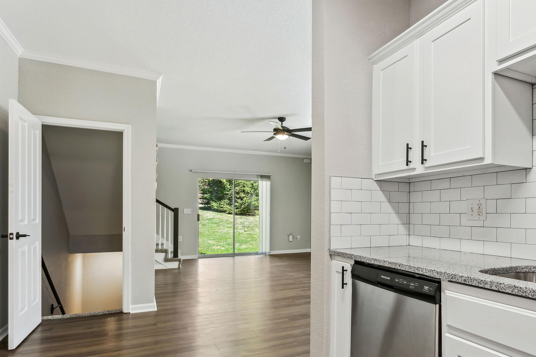
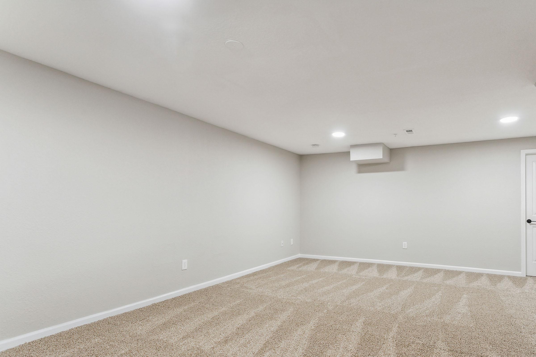
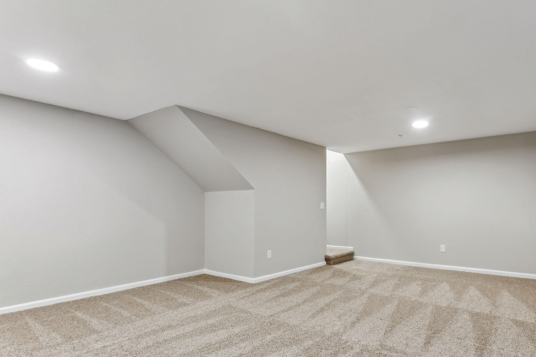
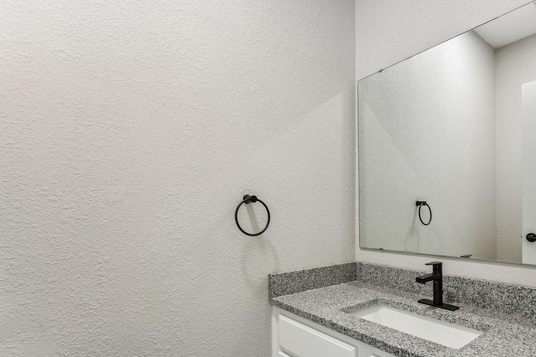
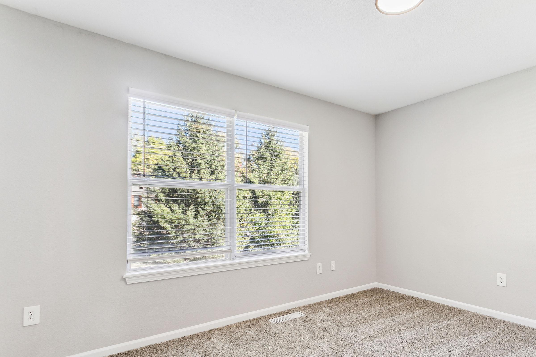
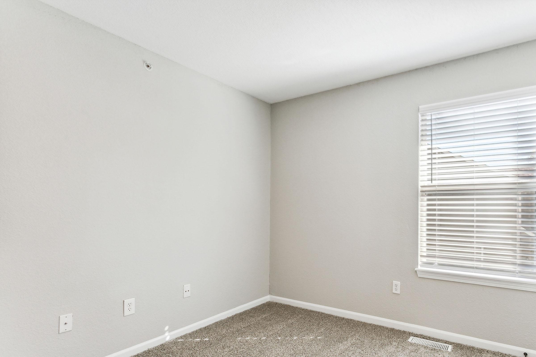
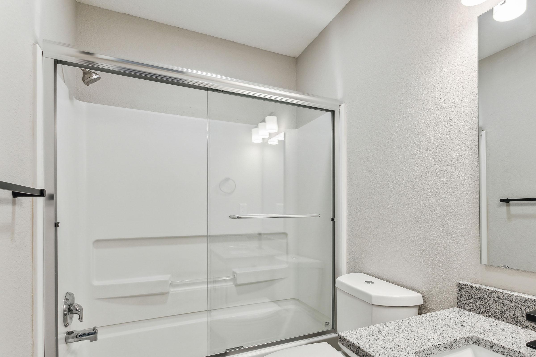
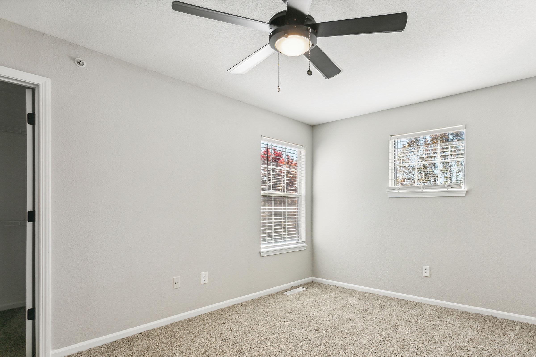
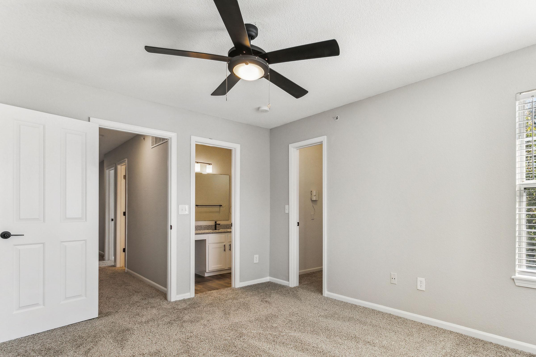
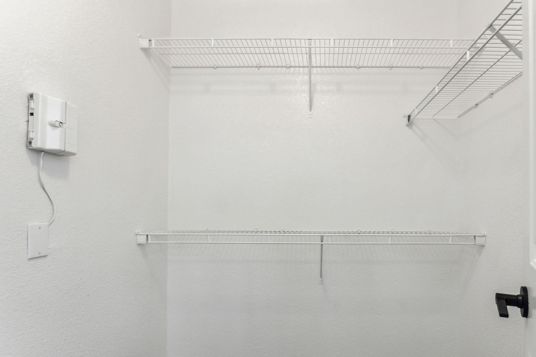
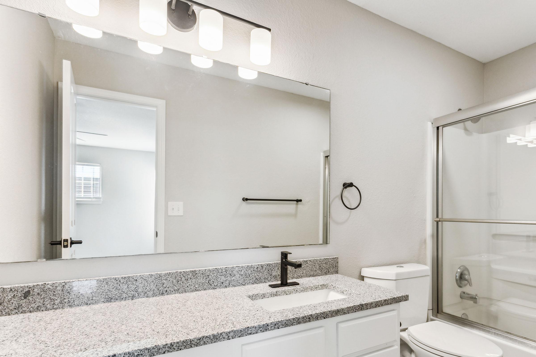
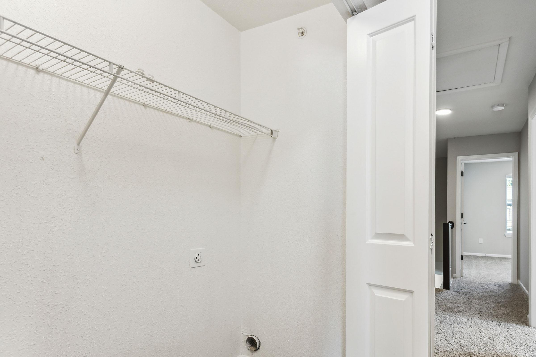
The Amounts of rents, fees, and other expenses may vary daily. Units may or may not be available. The information contained on this page was accurate as of the date it was posted but may have changed. Nothing here is an offer nor a promise that the amounts stated have or will remain. Interested applicants should contact the management to find the most current costs, fees, and availability of units.
Show Unit Location
Select a floor plan or bedroom count to view those units on the overhead view on the site map. If you need assistance finding a unit in a specific location please call us at 913-386-6414 TTY: 711.

Amenities
Explore what your community has to offer
Community Amenities
- Beautiful Landscaping
- Cable Available
- Easy Access to Shopping
- Guest Parking
- High-speed Internet Access
- On-call Maintenance
- On-site Maintenance
- Pet Friendly
- Pond Views
- Public Parks Nearby
- Shimmering Swimming Pool
- Short-term Leasing Available
Apartment Features
- All-electric Kitchen
- Balcony or Patio
- Cable Ready
- Ceiling Fans
- Central Air and Heating
- Dishwasher
- Extra Storage
- Garage
- Microwave
- Pantry
- Refrigerator
- Views Available*
- Walk-in Closets
- Washer and Dryer Connections
* In Select Apartment Homes
Pet Policy
Pets Welcome Upon Approval. Breed restrictions apply. Limit 2 pets per home. Pet deposit = $300 per home. Monthly pet fee = $35 per home. All pets must be licensed, spayed/neutered as required by local ordinances.
Photos
Amenities
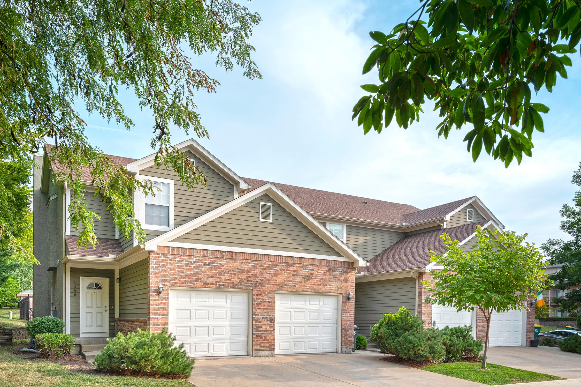
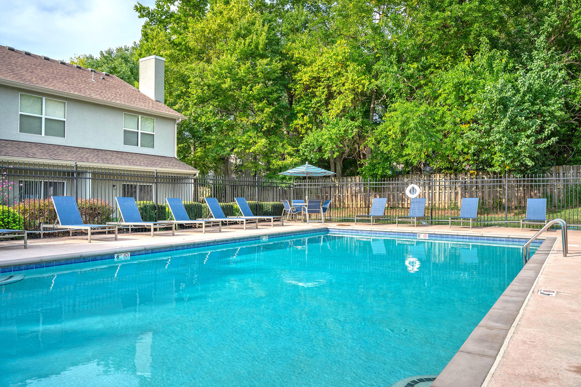
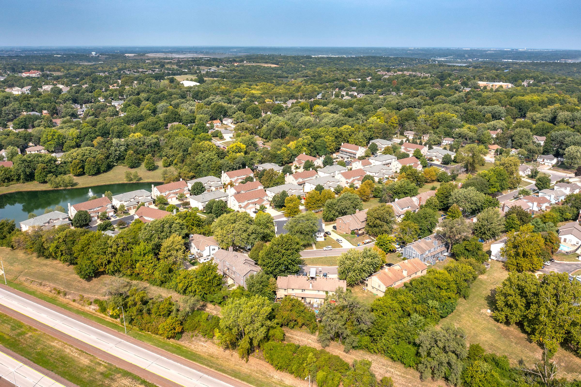
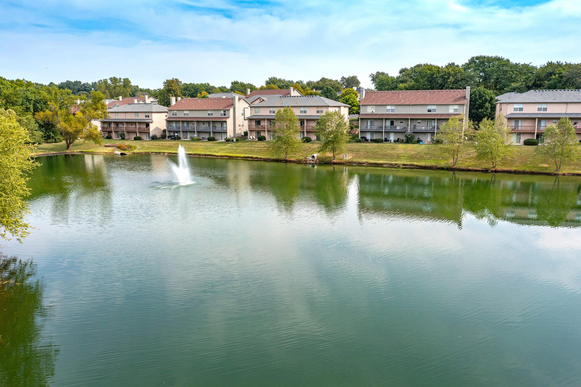
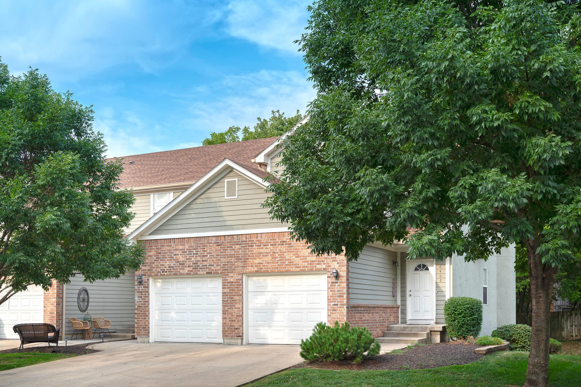
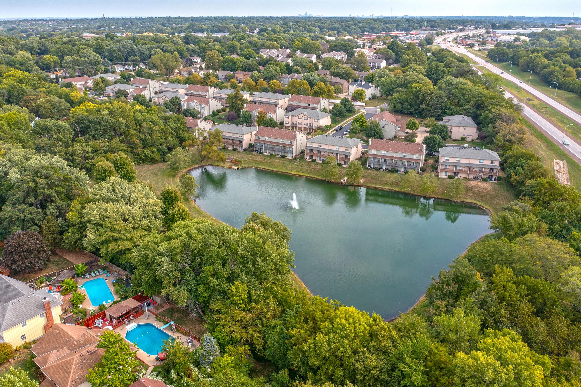
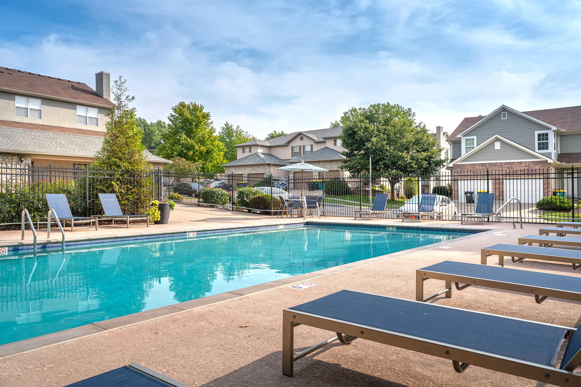
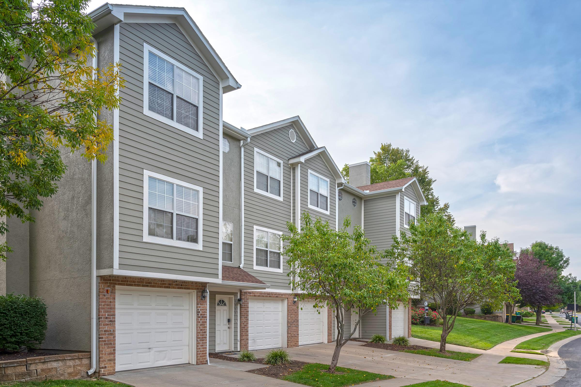
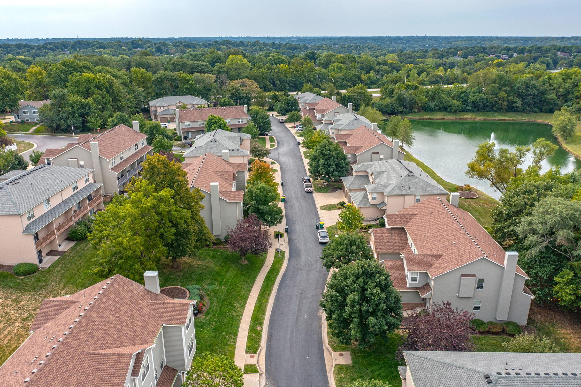
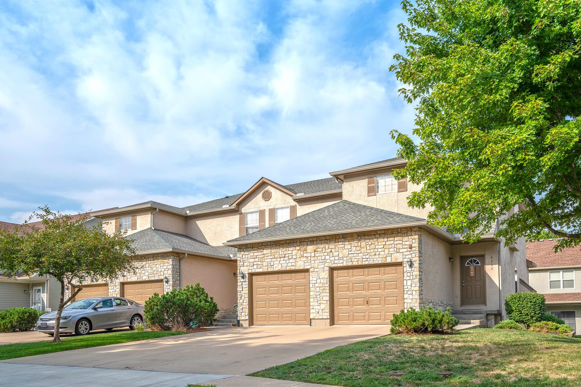
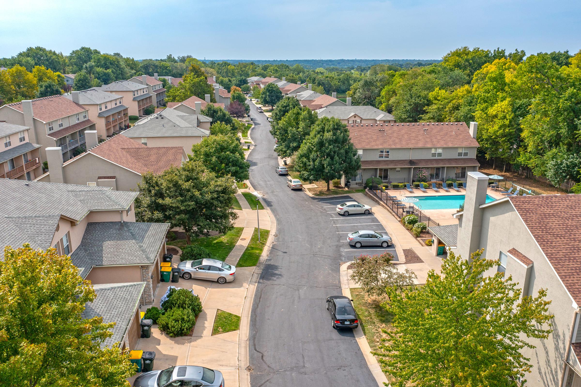
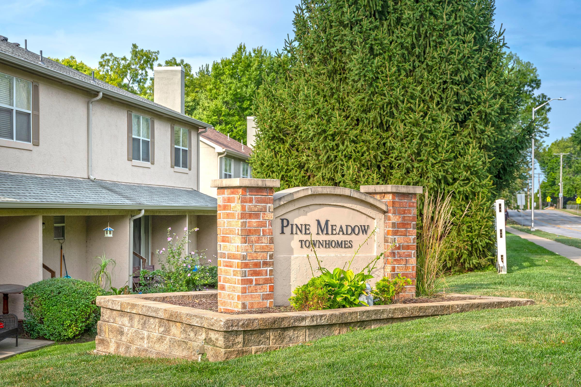
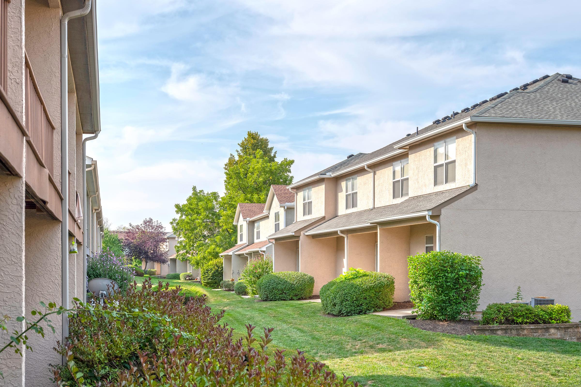
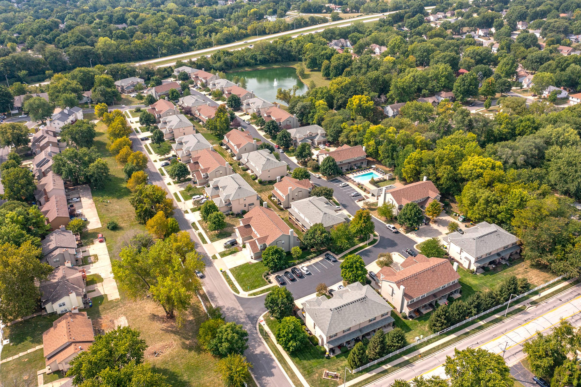
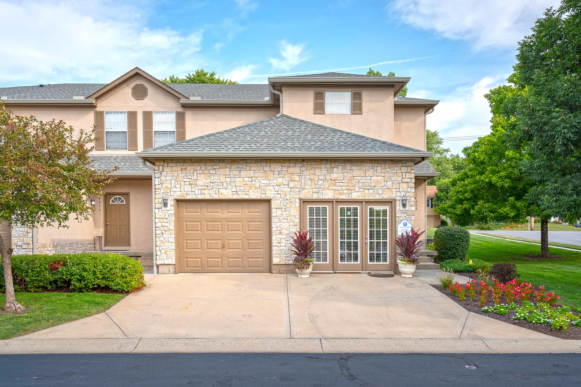
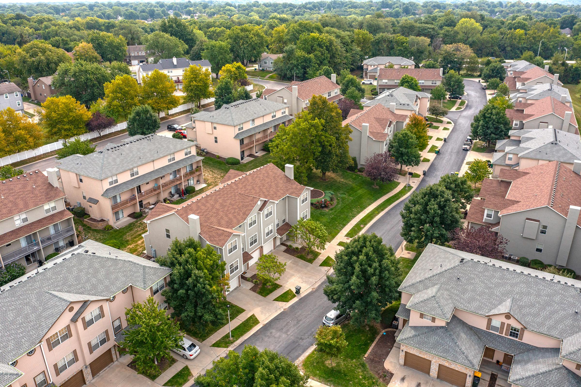
C1


















Neighborhood
Points of Interest
Pine Meadow Townhomes
Located 14202 W 63rd Terrace Shawnee, KS 66216Bank
Cinema
Elementary School
Entertainment
Fitness Center
Golf Course
High School
Middle School
Museum
Park
Post Office
Preschool
Restaurant
Salons
Shopping
Contact Us
Come in
and say hi
14202 W 63rd Terrace
Shawnee,
KS
66216
Phone Number:
913-386-6414
TTY: 711
Office Hours
Monday through Friday: 9:30 AM to 5:30 PM. Saturday and Sunday: Closed.